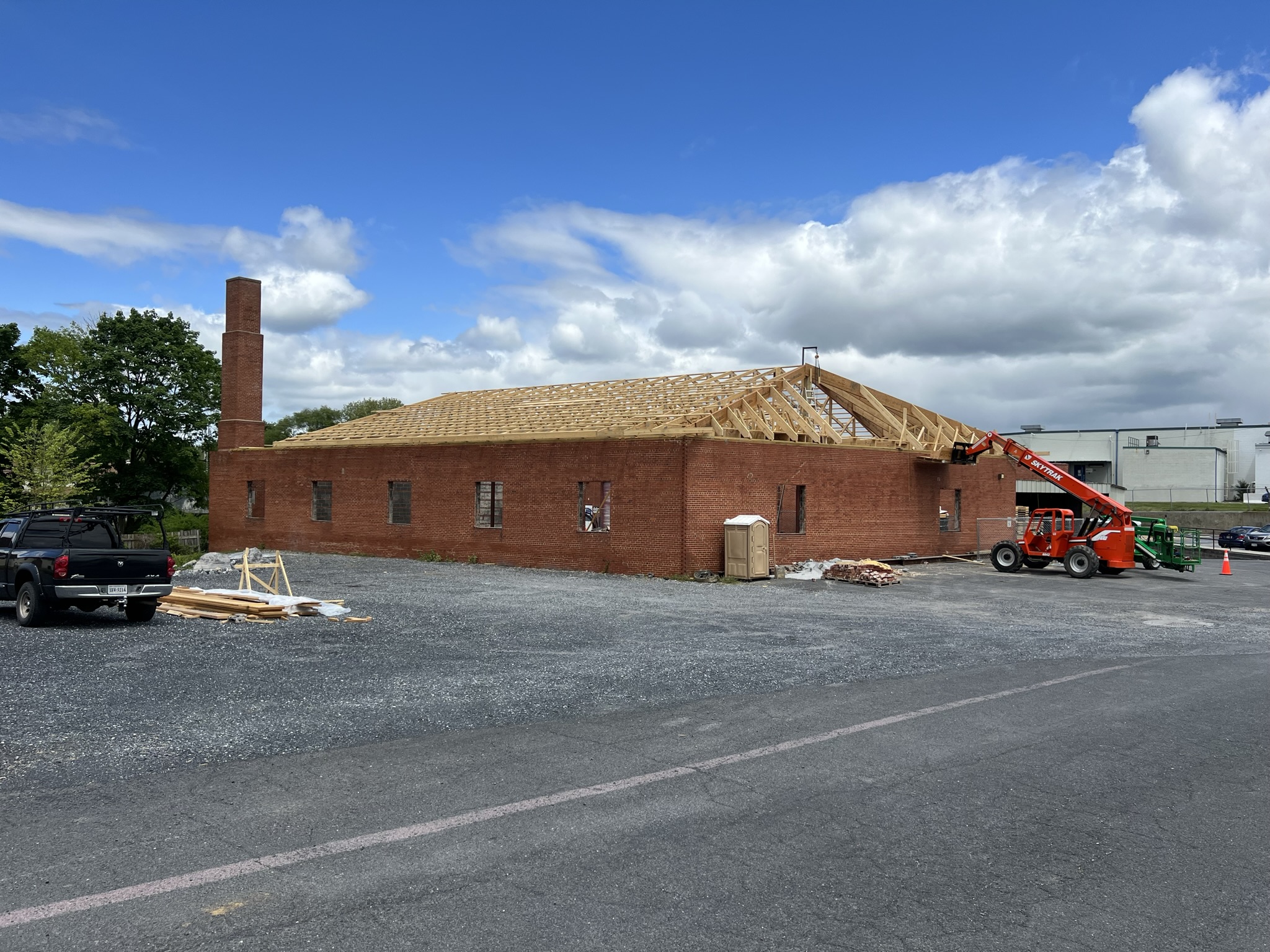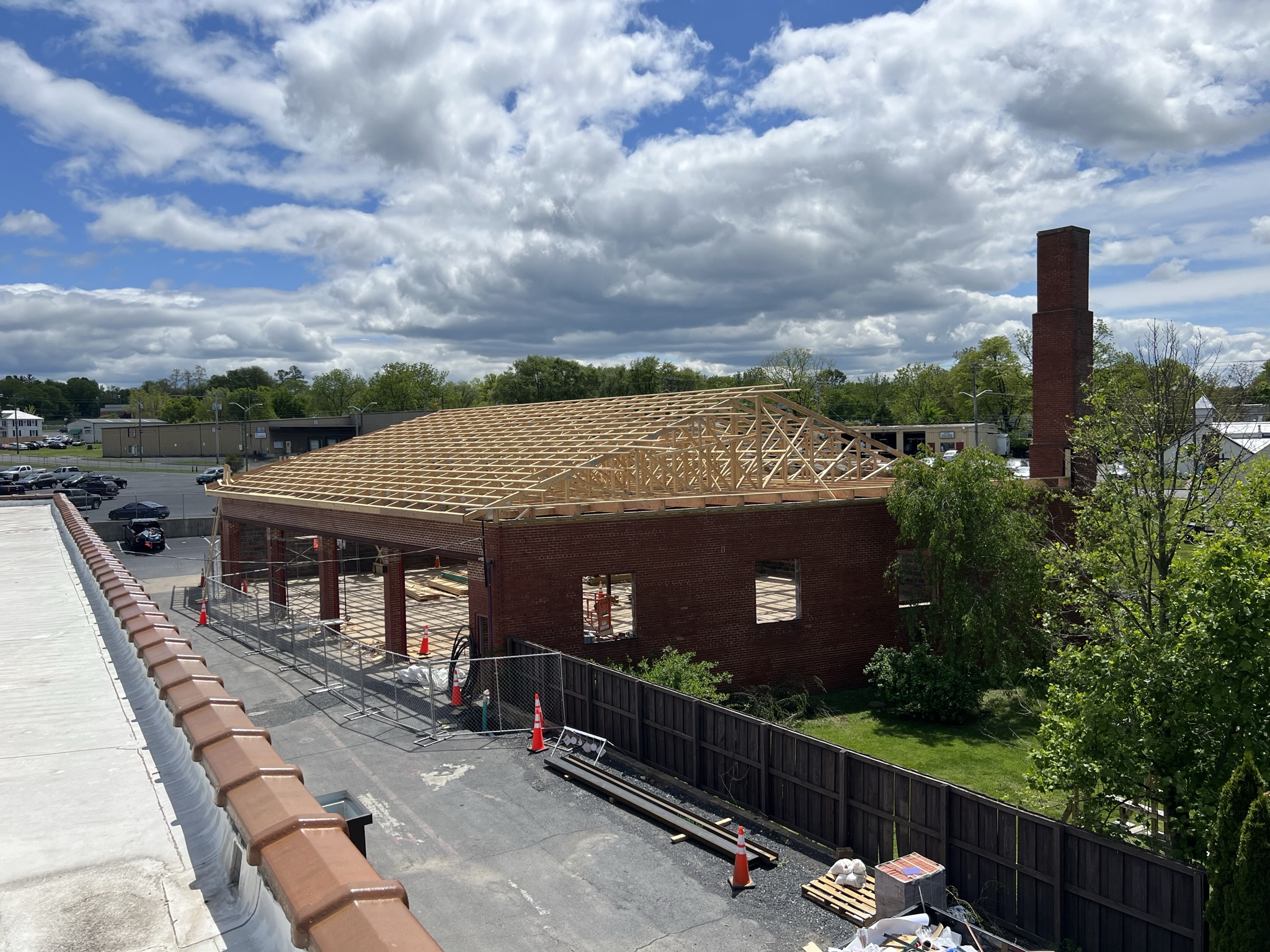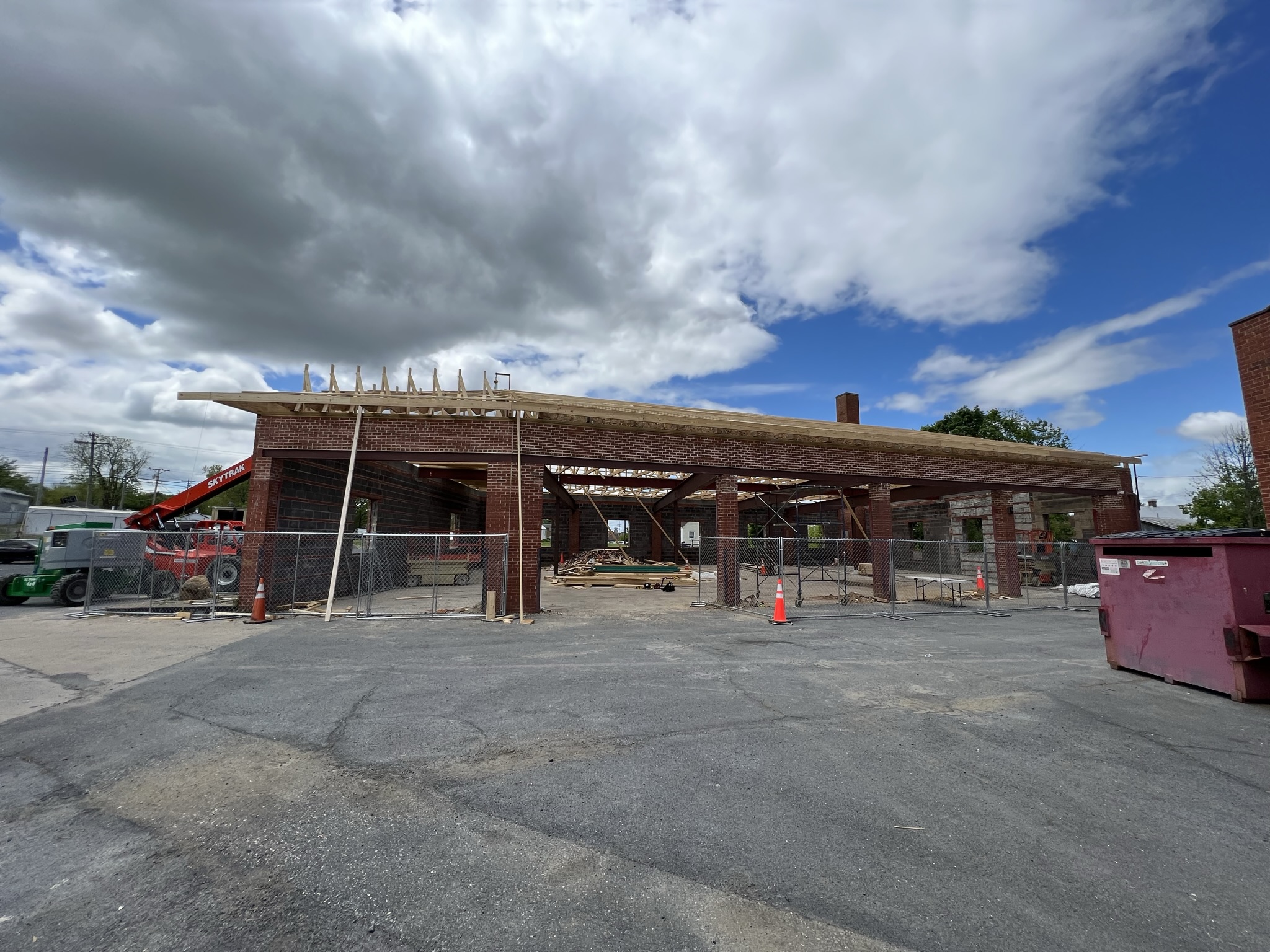156 East Washington Street
Building Specifications
Square Footage: ≈6,500sqft
Zoning: M-1 (marked for mixed use on city plan should allow for special use permit for other uses)
Building Type: Mixed-use commercial
Cost Per Square Foot: $14 + $2 CAM
Utilities: Paid by tenant
Lease Term: 3-5yrs
Parking: Undesignated on-site
Construction Type: Block/Masonry
Natural Gas: No
Loading Dock Access: Yes
Heating: Forced air heat pump
Roof: Metal
Sewer/Water/Trash: Municipal
Electric: 200amp, 3 phase
Renovation Details
What will be provided to tenants:
- 200 amp 3 phase power for each unit
- New metal roof
- Basic HVAC to cover standard occupancy rating
- High bay LED lighting to satisfy code requirements
- Exit lighting per code
- Paved parking area without designated spots
- Windows in existing window openings
- Entrance vestibule
- 2 ADA accessible bathrooms with concrete floors and drywall
- Steel troweled concrete floor, unfinished
- Block/brick exterior walls
- Primed drywall partition walls between spaces only
Drawings
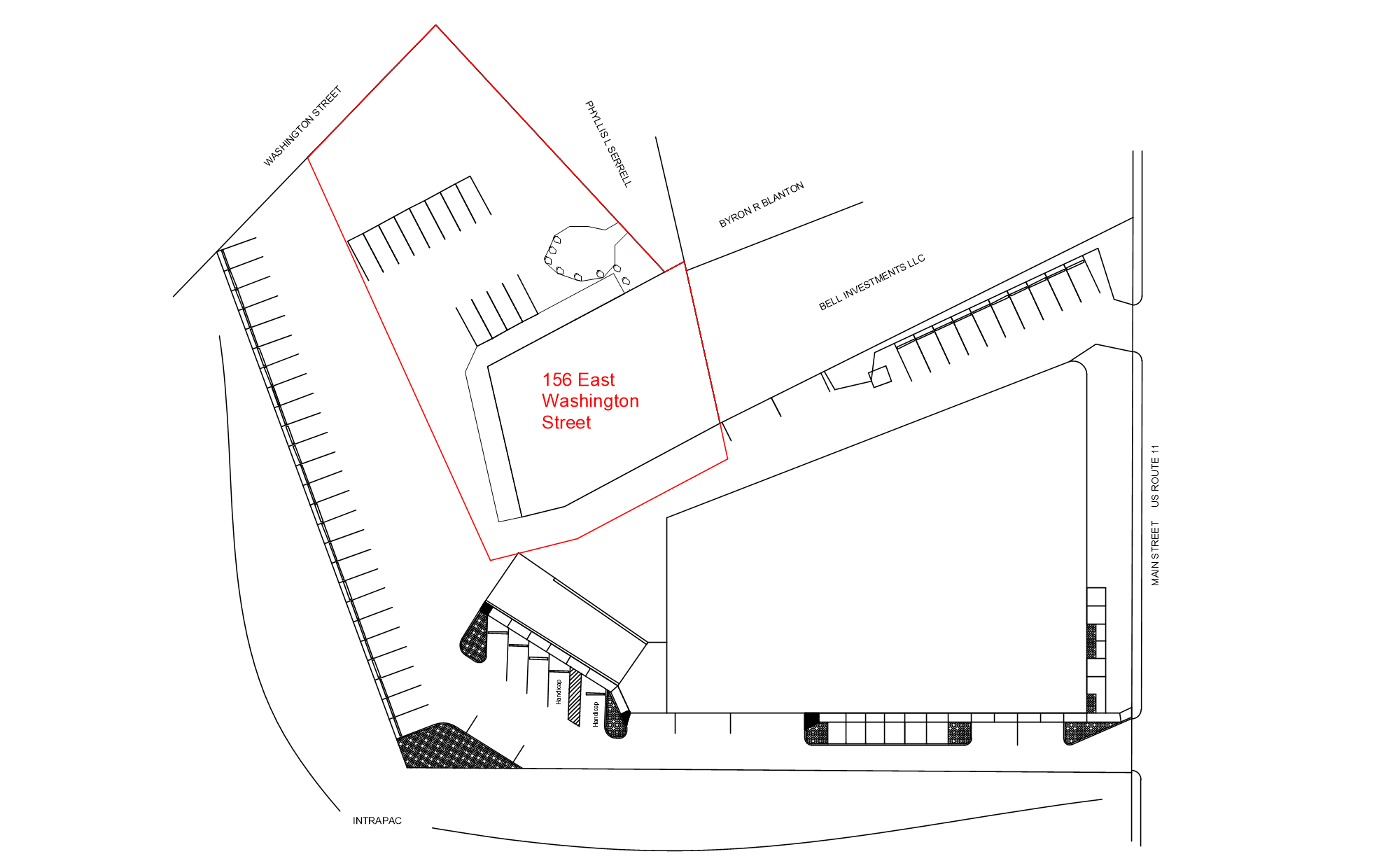
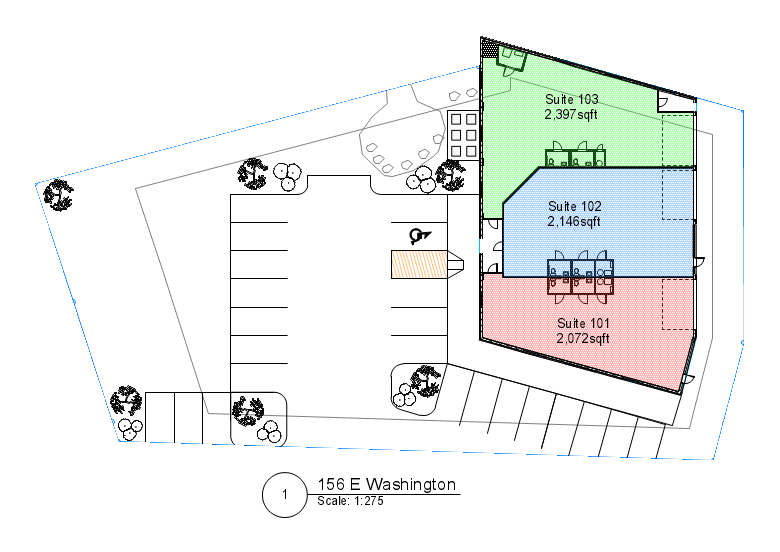
Suite 101
Square Footage: 2,072sqft
Square Footage Cost: $14psf + $2 CAM
Utilities: Paid by tenant
Tenant: TBD
Tenant Use: TBD
Lease Term: 3-5yrs
Parking: Undesignated On-Site
Loading Dock Access: Yes
Suite 102
Square Footage: 2,146sqft
Square Footage Cost: $14psf + $2 CAM
Utilities: Paid by tenant
Tenant: TBD
Tenant Use: TBD
Lease Term: 3-5yrs
Parking: Undesignated On-Site
Loading Dock Access: Yes
Suite 103
Square Footage: 2,397sqft
Square Footage Cost: $14psf + $2 CAM
Utilities: Paid by tenant
Tenant: TBD
Tenant Use: TBD
Lease Term: 3-5yrs
Parking: Undesignated On-Site
Loading Dock Access: Yes
